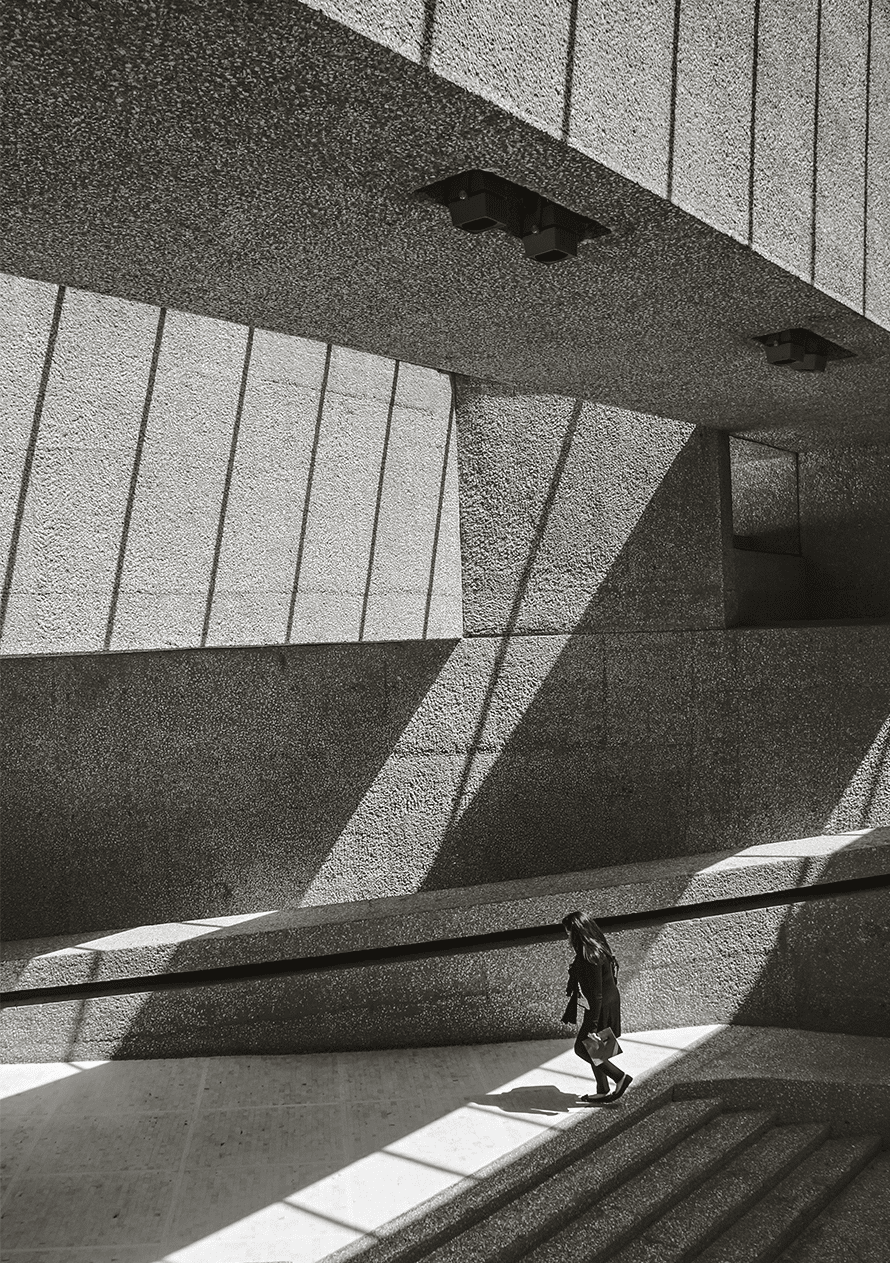In the gardens and homes designed by me, I have always endeavored to allow for the interior placid murmur of silence, and in my fountains, silence sings.6Luis Barragán, acceptance speech during the Pritzker Prize award ceremony, 1980
Luis Barragán (Guadalajara, 1902-Mexico City, 1988) is acknowledged as one of the most important architects of the 20th century. In 1980 he became the first Latin American, and to date the only Mexican, to receive the Pritzker Architecture Prize, for which his work began to be renowned internationally. Since then, architects and art connoisseurs from around the world travel on a pilgrimage to Mexico to study his colors, light management and ability to evoke atmospheres.
The Torres de Satélite —created in collaboration with Mathias Goeritz and Jesús Reyes Ferreira—, the Chapel of the Capuchinas Sacramentarias and the Luis Barragán’s House, are just a sample of his legacy, inscribed in that of a group of artists who gave Mexico its identity.
The Luis Barragán’s House and Workshop, built in 1948, was inscribed as a UNESCO World Heritage Site in 2004. It is the only individual property in Latin America that has been bestowed such honor.
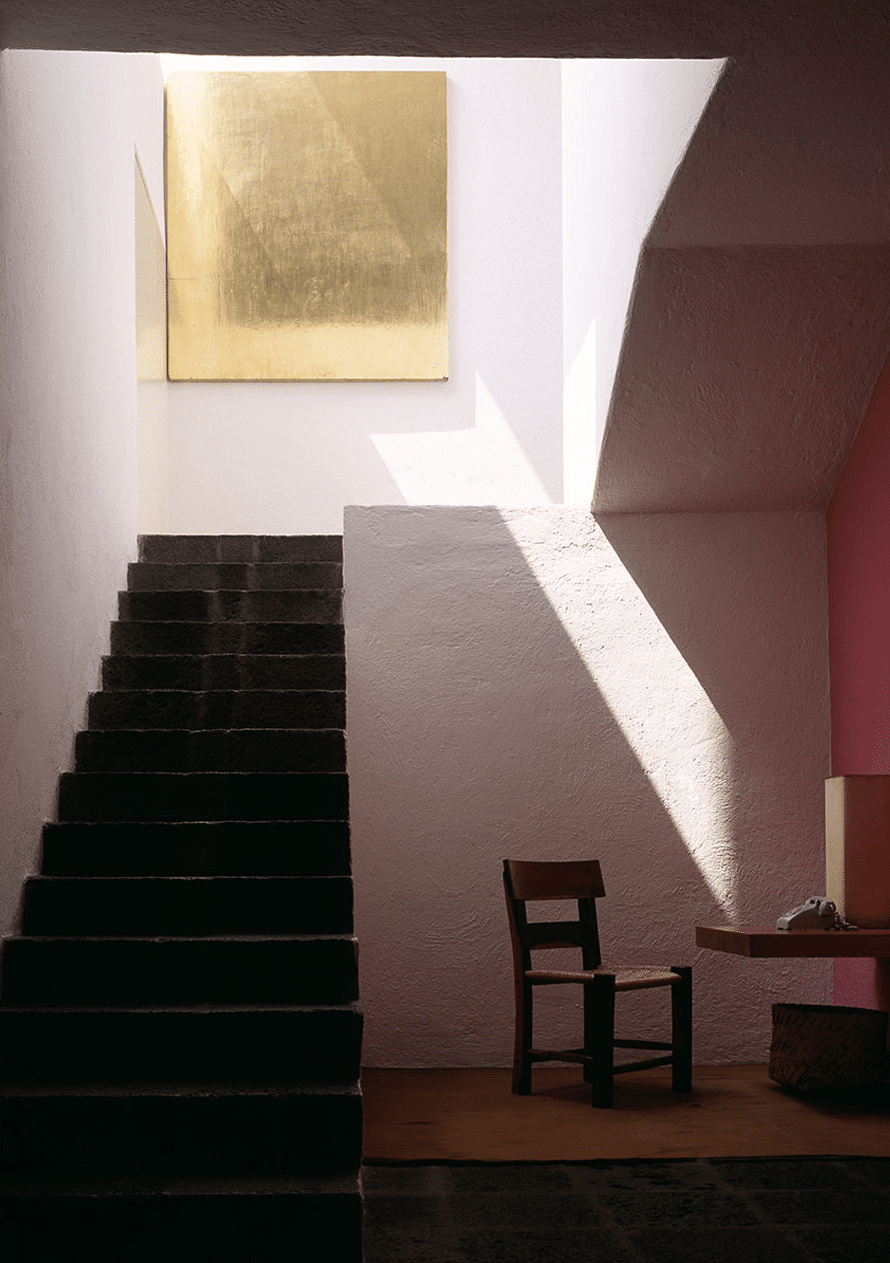
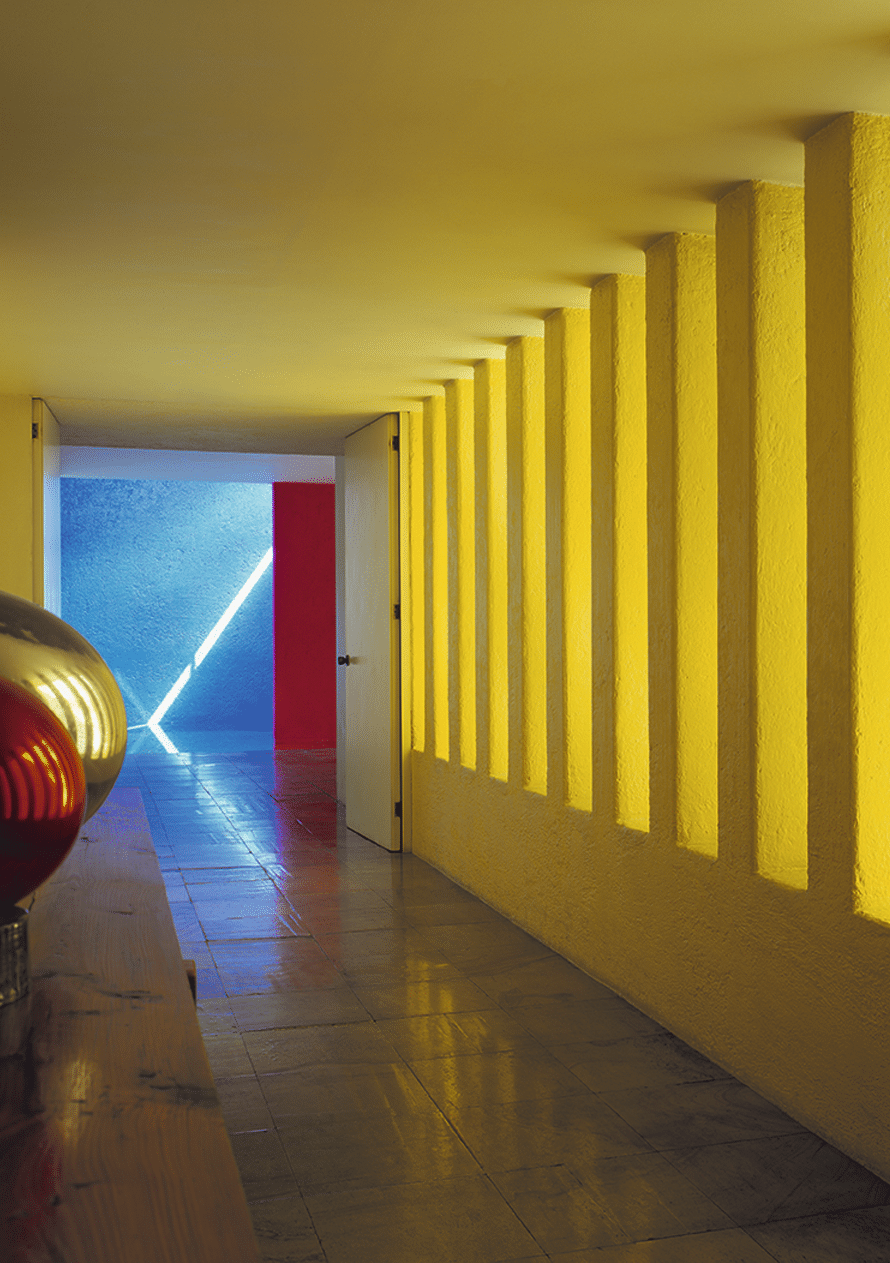
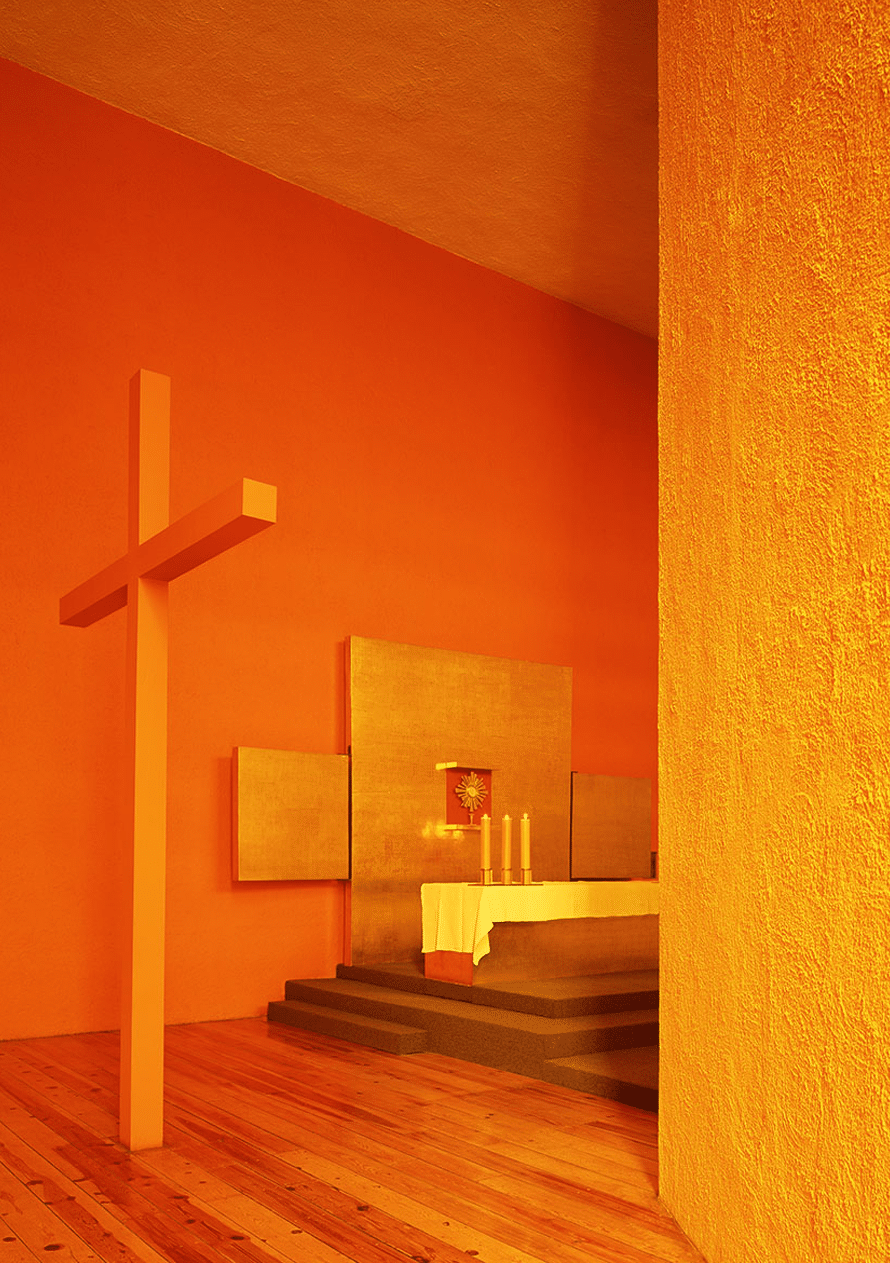
This Mexican architect, winner of the 2014 Global Award for Sustainable Architecture, was born in Mexico City in 1972 and studied architecture at the Universidad Iberoamericana.
Her work, regarded by experts as versatile, innovative, transdisciplinary and global, has crossed borders with projects in Europe, Asia and America, and has earned her important awards such as the Berliner Kunstpreis (2012), the Global Award for Sustainable Architecture (2014), the Architizer Impact Award (2017), and the Design Vanguard —as considered one of the 10 best young architects in the world in 2007—, among many others.
The projects created in the Tatiana Bilbao Studio aspire to “understand architecture from a multicultural and multidisciplinary view to create humanized spaces that react to global capitalism”.7
Some of her works in Mexico include the Botanical Garden and the Biotechnological Park Building of the Monterrey Institute of Technology in Culiacán, Sinaloa, and the Chapel of Gratitude for the Pilgrimage Route in Jalisco.

Frida Escobedo (Mexico City, 1979) is one of the most celebrated young promises of Mexican architecture. After studying a postgraduate degree in Art, Design and Public Space at Harvard, she has run her own firm since 2003.
Among other distinctions, she won the Young Architects Forum (2009), awarded by the Architectural Association of New York; she was one of three finalists of the Rolex-Mentor Protégé Award (2013); that same year she was invited to take part in the Lisbon Architecture Triennial and was nominated for the Arc Vision Prize for Women; she participated in the 14th Venice Architecture Biennale in the Swiss Pavilion, and was the winner of the Panorama of Works Award at the 9th Ibero-American Architecture and Urbanism Biennial in Argentina (2014). Her work was exhibited at the Victoria and Albert Museum in London and at the Chicago Architecture Biennial (2015).
Her most outstanding projects include the restoration of La Tallera, in Cuernavaca, Morelos (2010), a building of invaluable symbolic value, created in the 1960s by David Alfaro Siqueiros; the Civic Stage in Lisbon Architecture Triennial (2013), and her intervention in the Victoria and Albert Museum, in London (2015). She was the first Mexican woman and the second woman in the world chosen to design the Serpentine Pavillion in London (2018).

With a career of over 70 years, Teodoro González de León (Mexico City, 1926-2016) —architect, urban planner, painter and sculptor— managed to consolidate himself as an eminence, master and maker of contemporary Mexican architecture.
In his works he developed a language that combined the inspiration of pre-Hispanic patterns and modernity. He chose concrete as his main material and achieved a minimalist style that was known as “Teodocreto”.
The “Concrete Poet” was a great promoter of architecture understood as a cultural phenomenon. Among his most representative works are the Embassy of Mexico in Brasilia (1972); El Colegio de México (1975); the Museo Tamayo Arte Contem-poráneo (1981); the remodeling and expansion of the National Conservatory of Music (1994); the Torre Arcos Bosques Corporativo, better known as “El Pantalón” (1996); the Embassy of Mexico in Berlin (2001); and the University Museum of Contemporary Art, (2008), several of them made in collaboration with important architects such as Francisco Serrano and Abraham Zabludovsky.
It is also important to focus on his facet as a painter, where the influence of his teacher Le Corbusier was notable, presenting a strong geometric inclination in vivid and clear colors that translate the three-dimensional world of architecture into the canvas.
Awards and recognitions received in Mexico and other countries include the National Arts Award (1982); the Great Prize of the Biennial of Sofia, Bulgaria (1988); and the Prize of the Biennial of Buenos Aires, Argentina (1991).
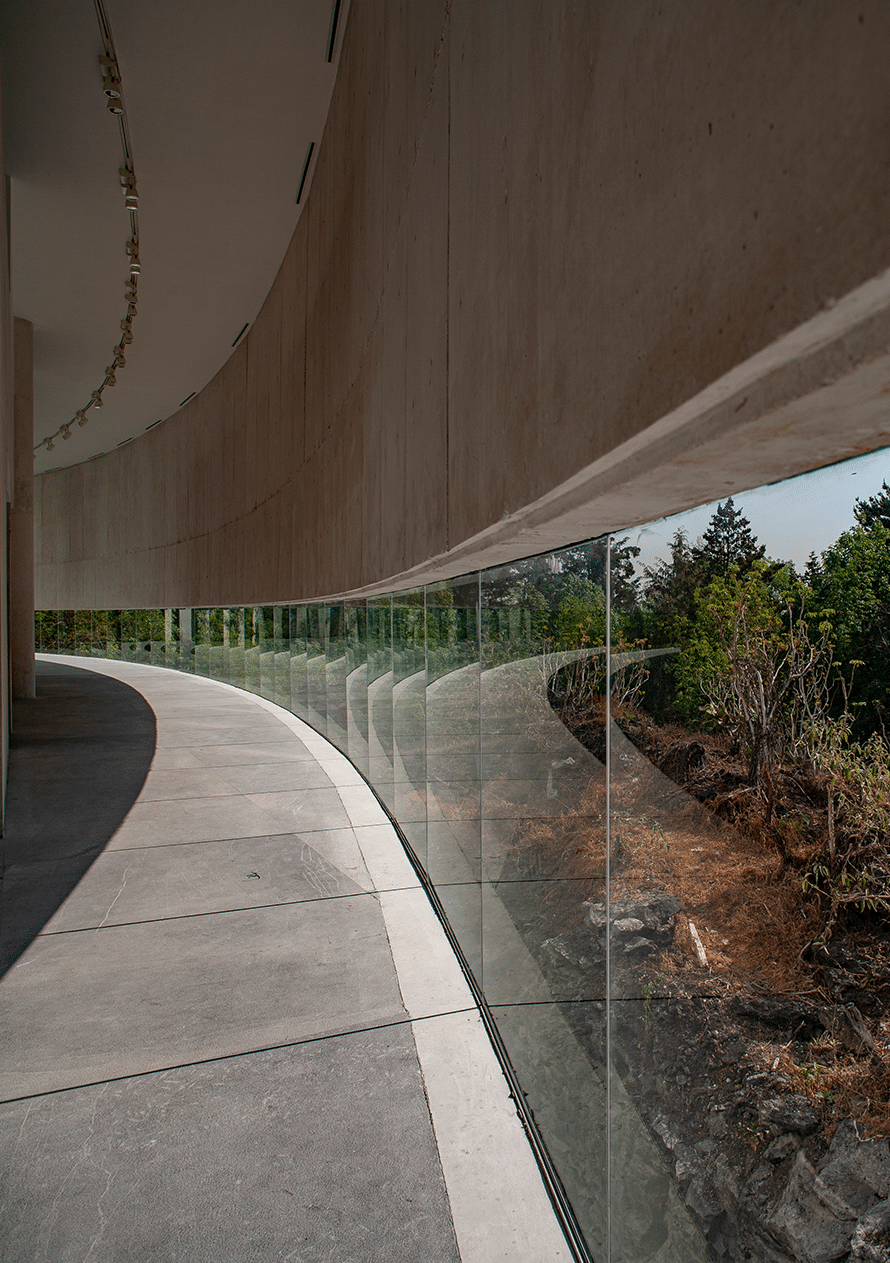
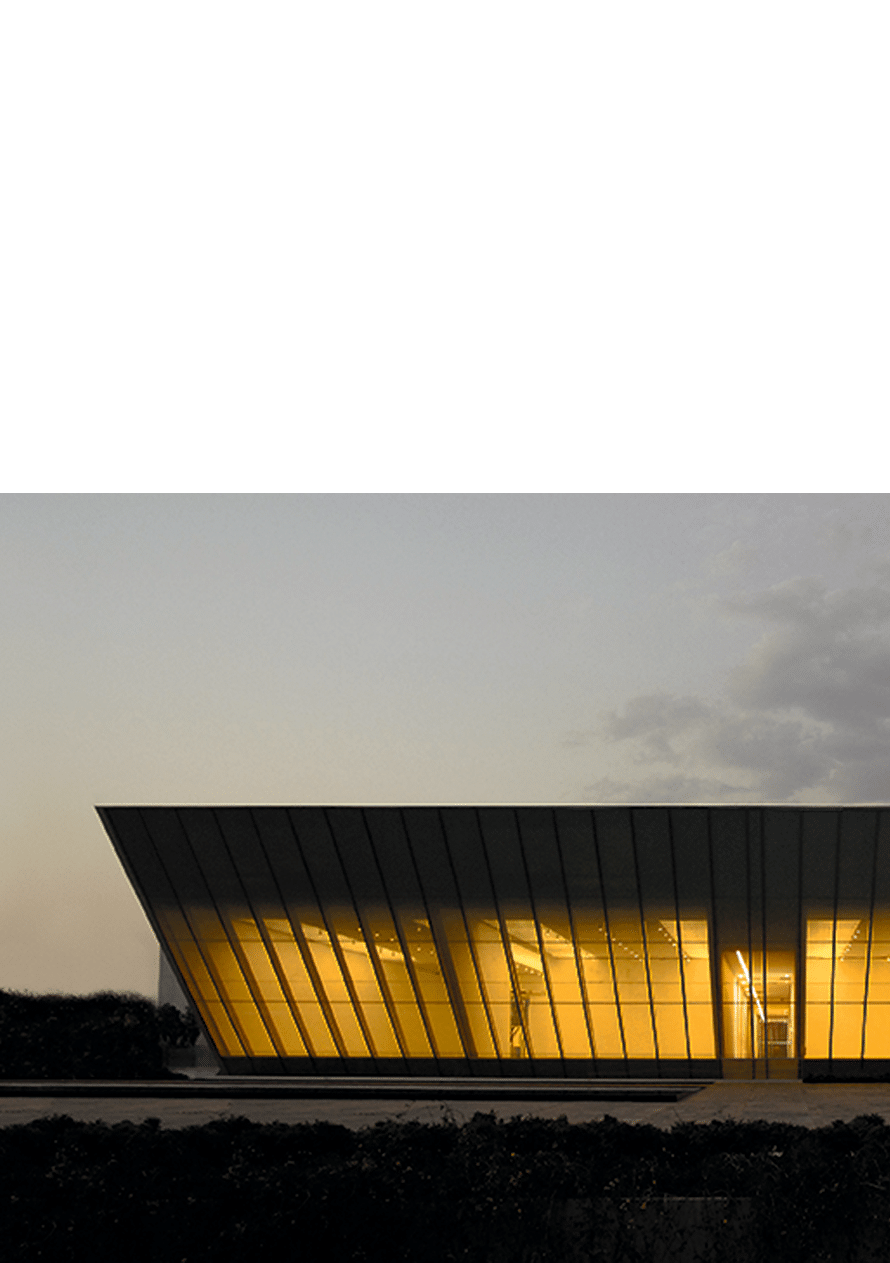
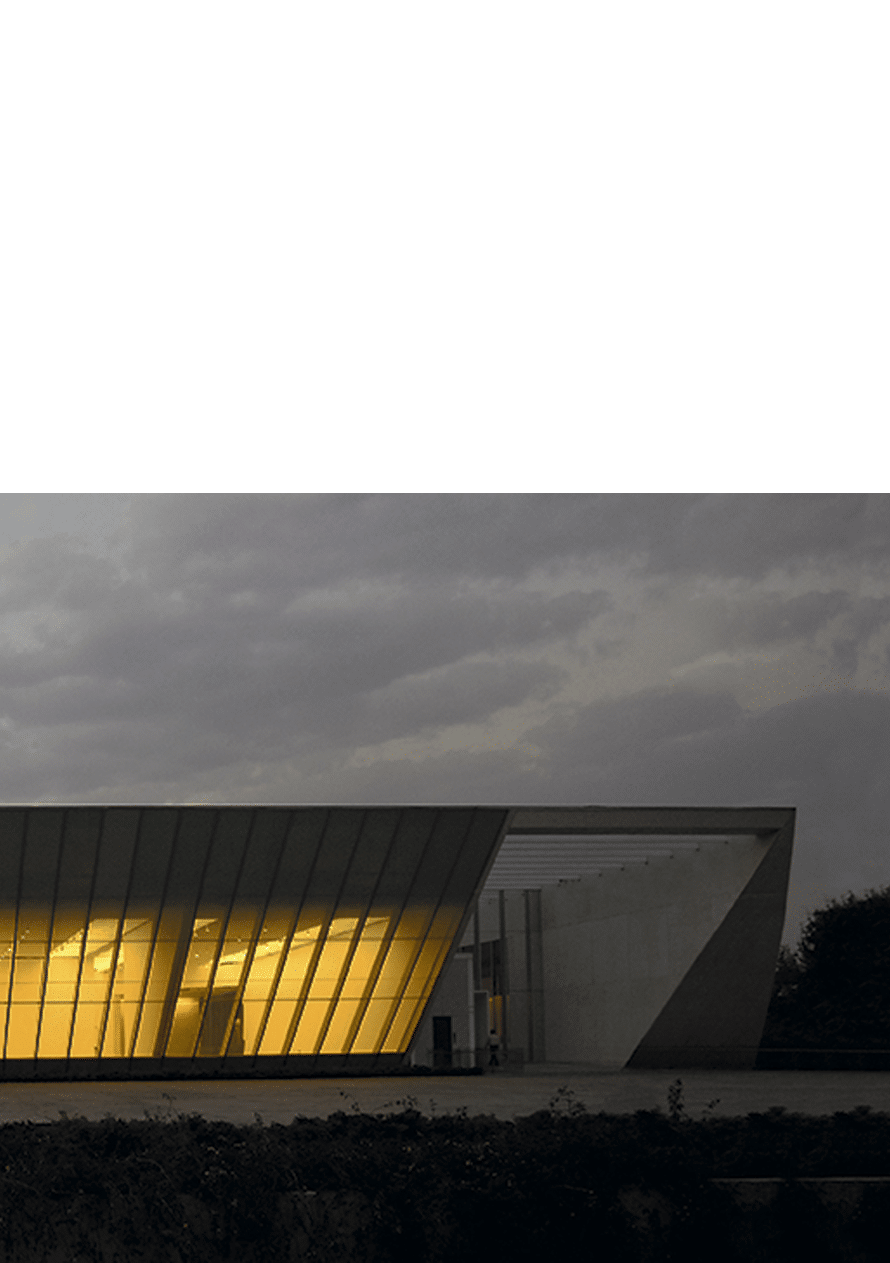


Architect Alberto Kalach (Mexico City, 1960) says that his vocation was clear from a very young age, when his father gave him an encyclopedia: as he flipped through the first volume he came across letter “A” for “architecture”; the word, illustrated with a photo of Fallingwater —a work by architect Frank Lloyd Wright—, was an epiphany that marked his destiny.
Kalach defines architecture as “the construction that surrounds us, made with art”. He studied at the Universidad Iberoamericana and Cornell University in Ithaca, New York. His name has become a reference whose work is distinguished by his interest in creating beautiful, functional and sustainable buildings such as Faro de Oriente, the José Vasconcelos Library or the Reforma 27 tower. He is specially inclined to urbanism in Mexico City.
He has received numerous international awards, such as the first place in the Petrosino Park International Design Competition in New York (1996) —in collaboration with Ricardo Regazzoni and Julio González Rojas. He founded the collective Mexico: Future City, which has developed ideas on a large scale together with architects including Teodoro González de León, Jose Castillo and Gustavo Lipkau. His Mexico, Lakeside City project represents the most important contribution of the last decades by Mexican architects.
With a colorful style and heir to the most rooted traditions of Mexican plastic art, Ricardo Legorreta (Mexico City, 1931–2011) is one of the most important exporters of architecture defined as “Mexican”.
The consolidation of his aesthetic came with his flagship work: the Camino Real Hotel (Mexico City, 1968), the first of a chain that flooded the country with color. Later came other iconic projects such as the Papalote Children’s Museum (1993) and the National Center of Arts (1994), in Mexico City.
In 2000 he received the Gold Medal of the American Institute of Architects (AIA), and in 2001 he became the first Mexican to obtain the Praemium Imperiale granted by the Japan Art Association.
In 2001, his firm founded in 1965 became Legorreta + Legorreta, when his son Víctor Legorreta joined as partner and managing director. At this stage, their joint vision achieved international influence with projects in countries such as Japan, Qatar, South Korea and Spain. Today, Legorreta’s legacy continues to spread.
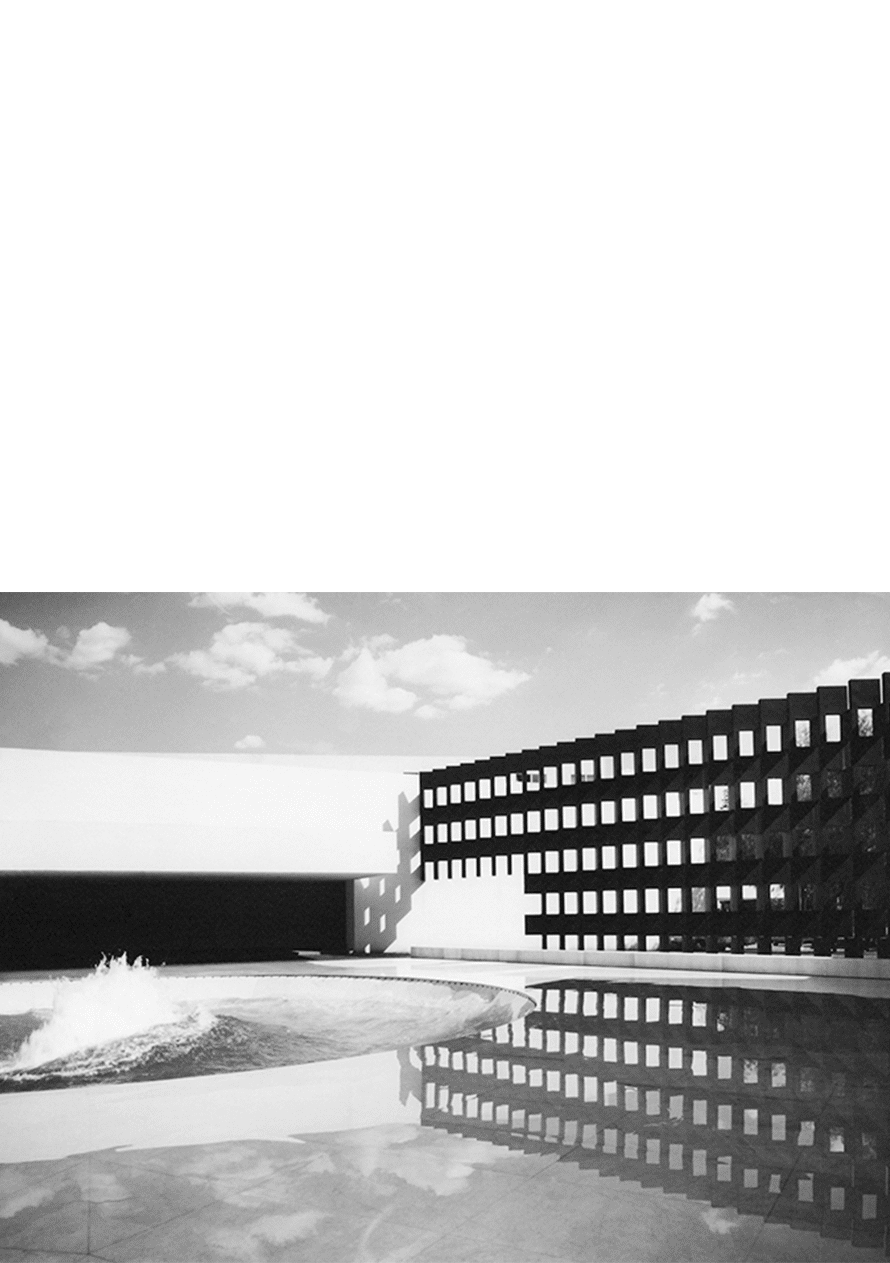
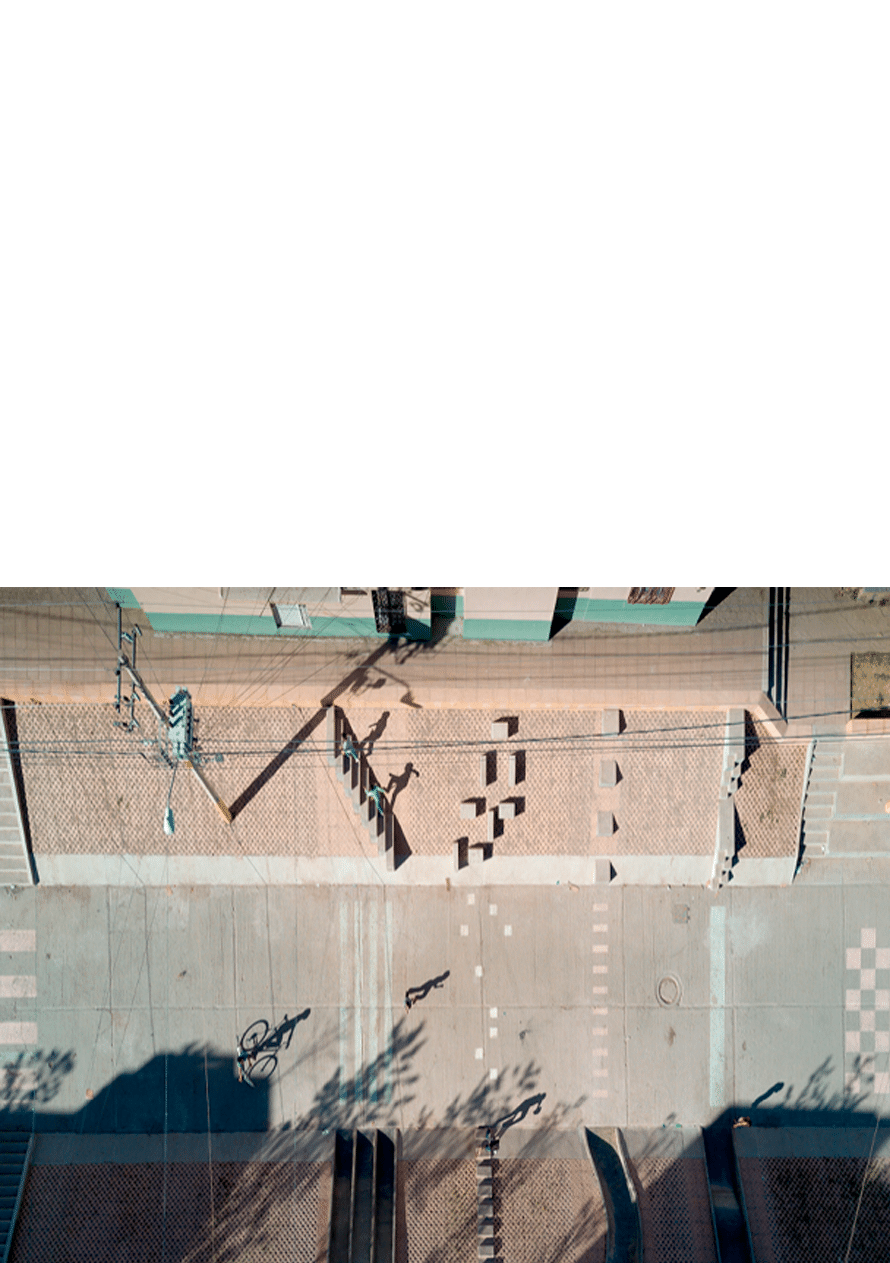
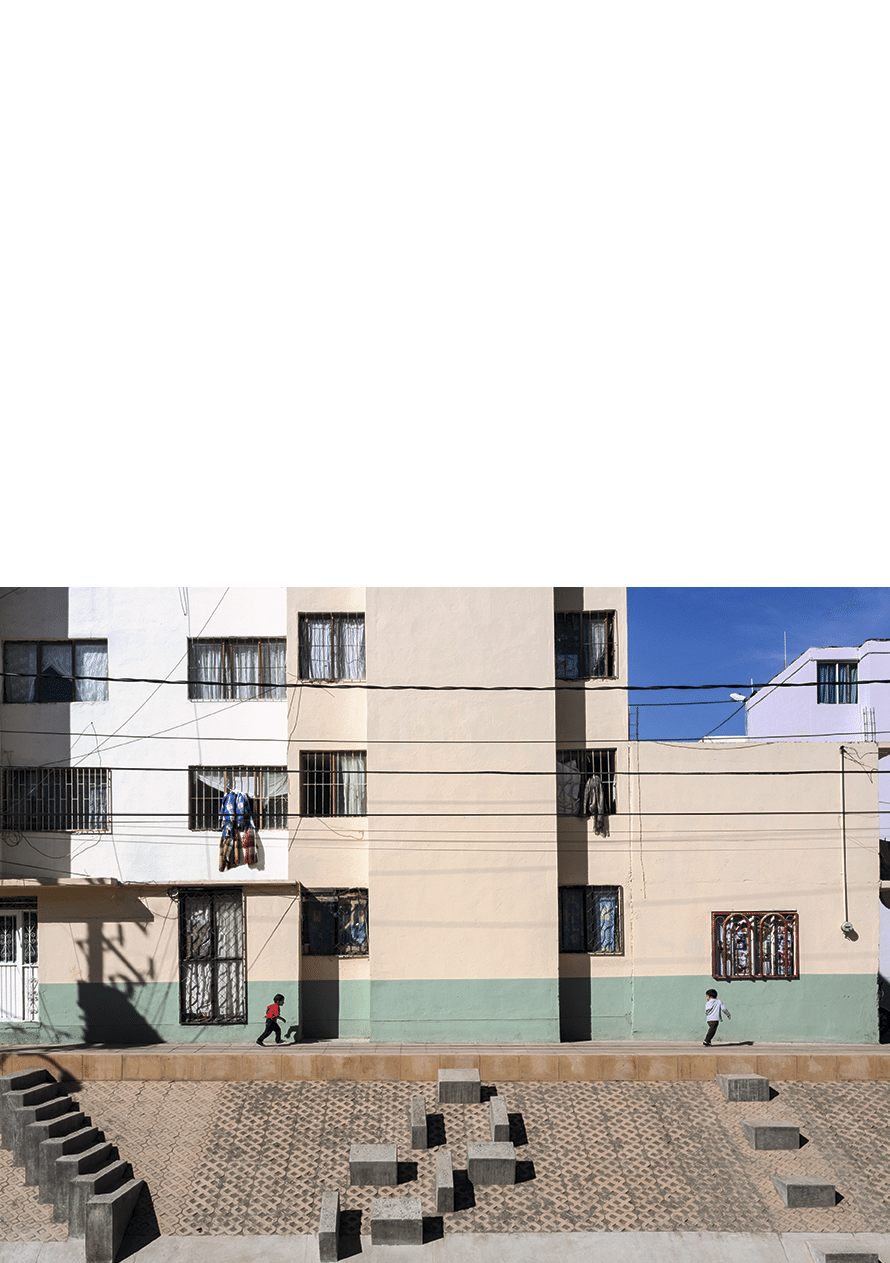
For Rozana Montiel, architecture goes far beyond building: it is related to social construction, with the “simple fact of drawing a line and generating space through other means”. She is an architect from the Universidad Iberoamericana and has a master’s degree in Architecture, Criticism and Project from the Universitat Politécnica de Catalunya UPC, in Barcelona, Spain.
Winner of the Moira Gemmill Prize for Emerging Architecture (2014) awarded by The Architectural Review in London, and the Emerging Voices Award (2016) awarded by The Architectural League of New York; she was also selected by the Rockefeller Foundation for an artistic research residence in Italy (2017) and recently received the 2019 Global Award for Sustainable Architecture, a distinction that every year awards five architects who contribute to a more equitable and sustainable development in the world.
She directs her own studio specializing in design and public space. Her interest in architecture involves working with other disciplines through an active look. She is also involved in various projects of different scales and strata that range from the city to the book, the artifact and other micro-objects. Among her projects are Vacío circular, an adaptation of the Pilgrim’s Route in Jalisco, and Cancha, a social-interest housing unit in Veracruz.
The name Enrique Norten (Mexico City, 1954) is one of the best-known in the contemporary field, synonymous with the movement of architectural renovation in Mexico and North America.
From his point of view, architecture must be bold and, above all, represent the historical moment in which it is inscribed, striking a balance between rough materials and technology. He discards the idea of buildings as art, although he considers that if a building has the ability to thrill or surprise without artifice, then it automatic-ally acquires that status.
With offices in Mexico City and New York, through his firm TEN Arquitectos —founded in 1986—, he has taken part in hundreds of projects of different scale and typology, including furniture design, individual family houses, residential, cultural and institutional buildings, as well as landscaping and master plans.
Among his most remarkable projects we can mention the Museo Amparo, in Puebla; the renovation of the New York Public Library; the Centro Cultural Álvaro Carrillo, in Oaxaca; and Habita hotels, in Mexico City and New York.
He has received many awards throughout his career. In 2005 he was presented with the Leonardo da Vinci World Award by the World Cultural Council; he was the first winner of the Mies van der Rohe Award for Latin American Architecture in 1998; and in 2011 he won the American Society of Registered Architects’ International Award.
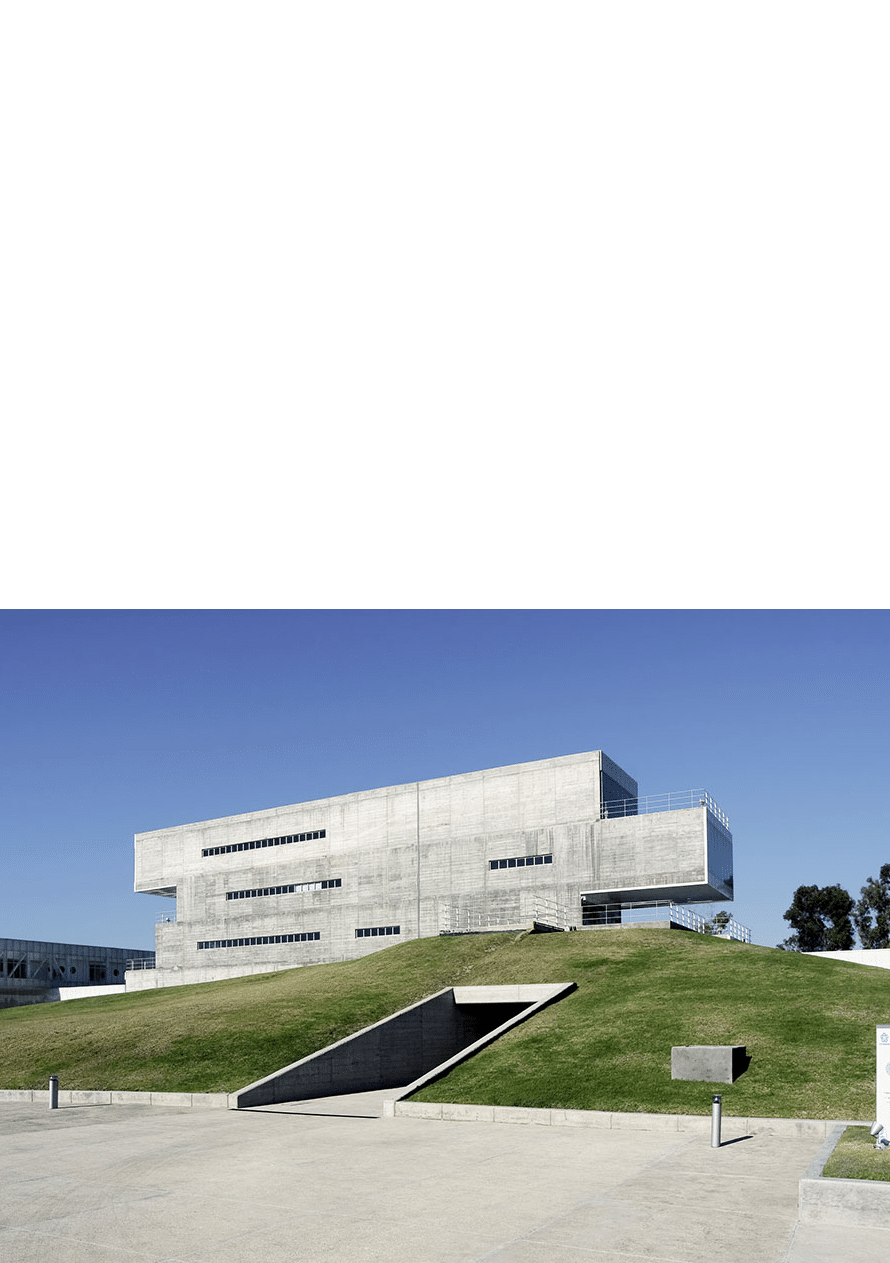
Critical, sarcastic, restless, innovative and revo-lutionary, Juan O’Gorman (Mexico City, 1905-1982) is one of the most representative creators of the Mexican scene of the 20th century and one of the most well rounded.
He was an architect, painter and muralist. His grandmother was the first to grant him a wall to fill with children’s drawings, which eventually gave way to his first murals that he left in three pulque bars: Los Fifís, Mi oficina and Entre violetas.
In those years he also designed his own studio house (1929), considered the first functionalist house in Latin America. This property —where he never lived— was followed by the emblematic House of Diego Rivera and Frida Kahlo (1931–1932); both were inspired by Le Corbusier postulates, which promulgate the idea that utilitarian function must be the inspiration of form.
In 1949 he began the colored stone mosaic of the Central Library of Ciudad Universitaria (UNAM), considered one of the most important works not only of the campus, but also of Mexico.
He spent a lot of time and toured many states collecting the pieces that make up the four thousand square meters covered with natural stones, of ten thousand colors, which represented a key piece for UNAM’s central campus to be distinguished with the title of Cultural Heritage of Humanity by UNESCO.
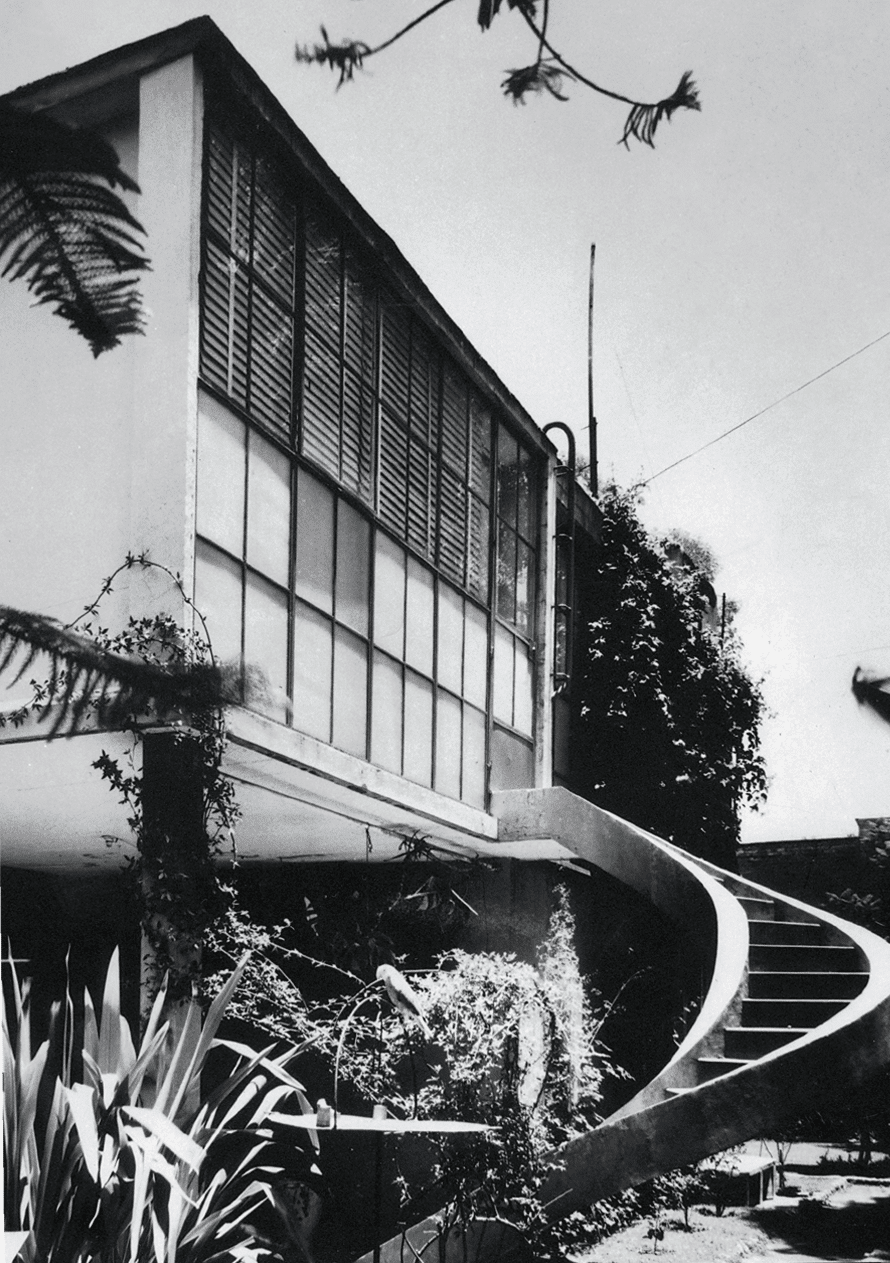
Founder of the Colegio de Arquitectos de México in 1946, Mario Pani (Mexico City, 1911–1993) was the architect who most contributed to the design and construction of the current configuration of Mexico City, whose legacy transcends by going beyond architecture projecting in the context of social life.
In the midst of the so-called “Mexican miracle”, the vertiginous population growth in the country caught Pani’s attention, who began to take an interest in popular housing. According to his approach, the unavoidable urban densification had to take into account a balance between the needs of modernity and improvement in the quality of life of inhabitants.
His vision on functionality ranged from residences and condominiums to hospitals, schools, hotels and urbanization plans. Among his projects that promoted this concept are the large-scale ones such as UNAM’s Ciudad Universitaria (1952) —in co-authorship with Enrique del Moral— and Ciudad Satélite (1954), and later buildings such as the Torre Insignia (1962) and the Conjunto Urbano Nonoalco Tlatelolco apartment complex (1963).
He is also known for his work of dissemination, through magazine Arquitectura (1948). He was a member of the international jury of the São Paulo Biennial in 1951 and received, among others, the National Prize for Arts and Sciences in 1986.
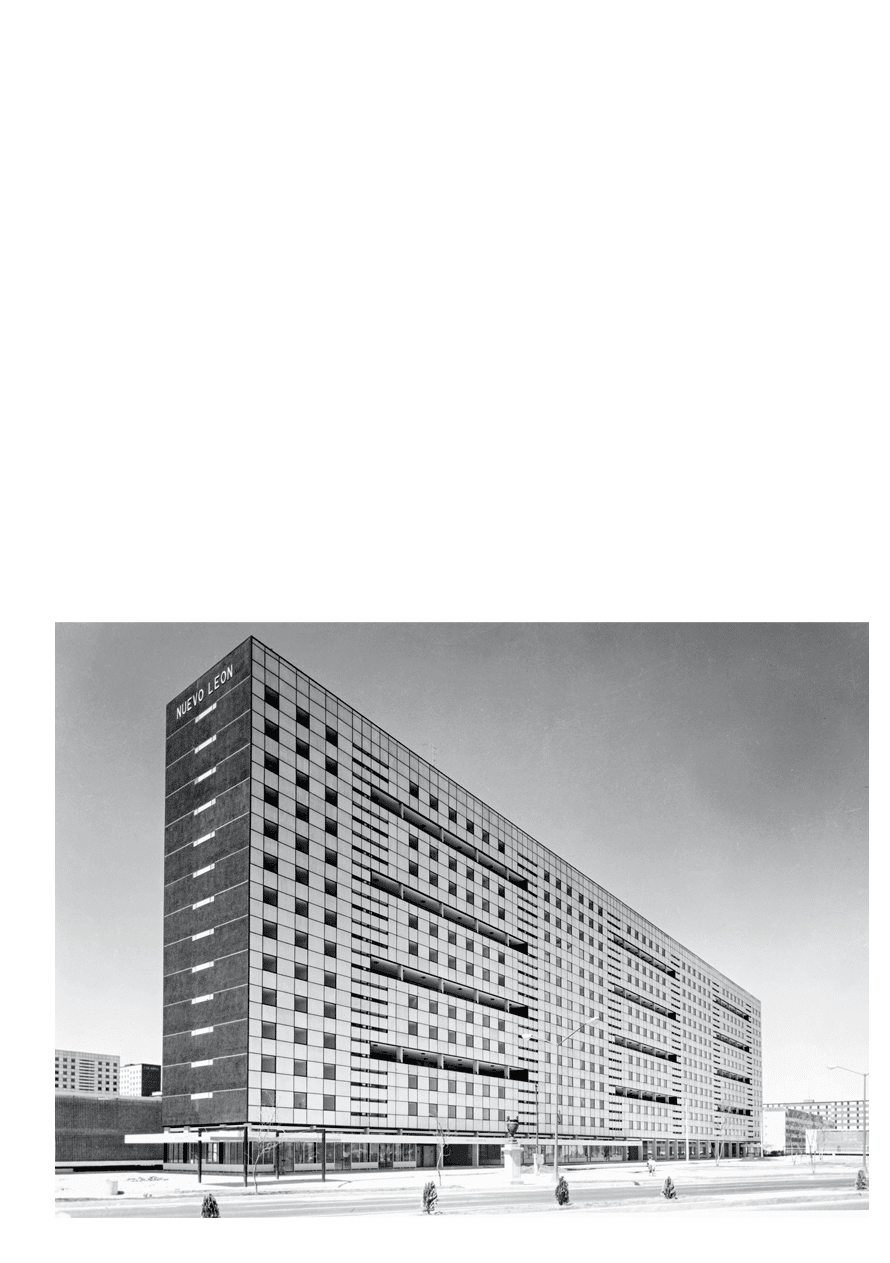
Known as “The man who built Mexico”, Pedro Ramírez Vázquez (Mexico City, 1919–2013) is responsible for some essential buildings in the urban landscape of Mexico City.
As a forefather of the trend that sought to transform the armed revolution into a social revolution through government programs, he devoted his seven decades of professional practice to building the walls that shield the great epicenters of culture, politics, sports and religion in the country.
Ramírez Vázquez’s works include the National Museum of Anthropology and History, the Museum of Modern Art, the Templo Mayor Museum, the Estadio Azteca, the Basilica of Guadalupe —in collaboration with architects Gabriel Chávez de la Mora and José Luis Benlliure— and the San Lázaro Legislative Palace.
Outside Mexico he participated in the construction of the Museum of Black Civilizations in Dakar, Senegal; government buildings in the capital of Tanzania, Dodoma; the Nubian Museum in Aswan, Egypt; the Presidential House of Costa Rica; the offices and museum of the International Olympic Committee in Switzerland; and the Mexican Pavilion in World Expos in Seville, Brussels, Seattle and New York.
In 1968 he was appointed president of the Organizing Committee for the Olympic Games in Mexico, and was awarded the National Prize for Arts and Sciences in 1973.

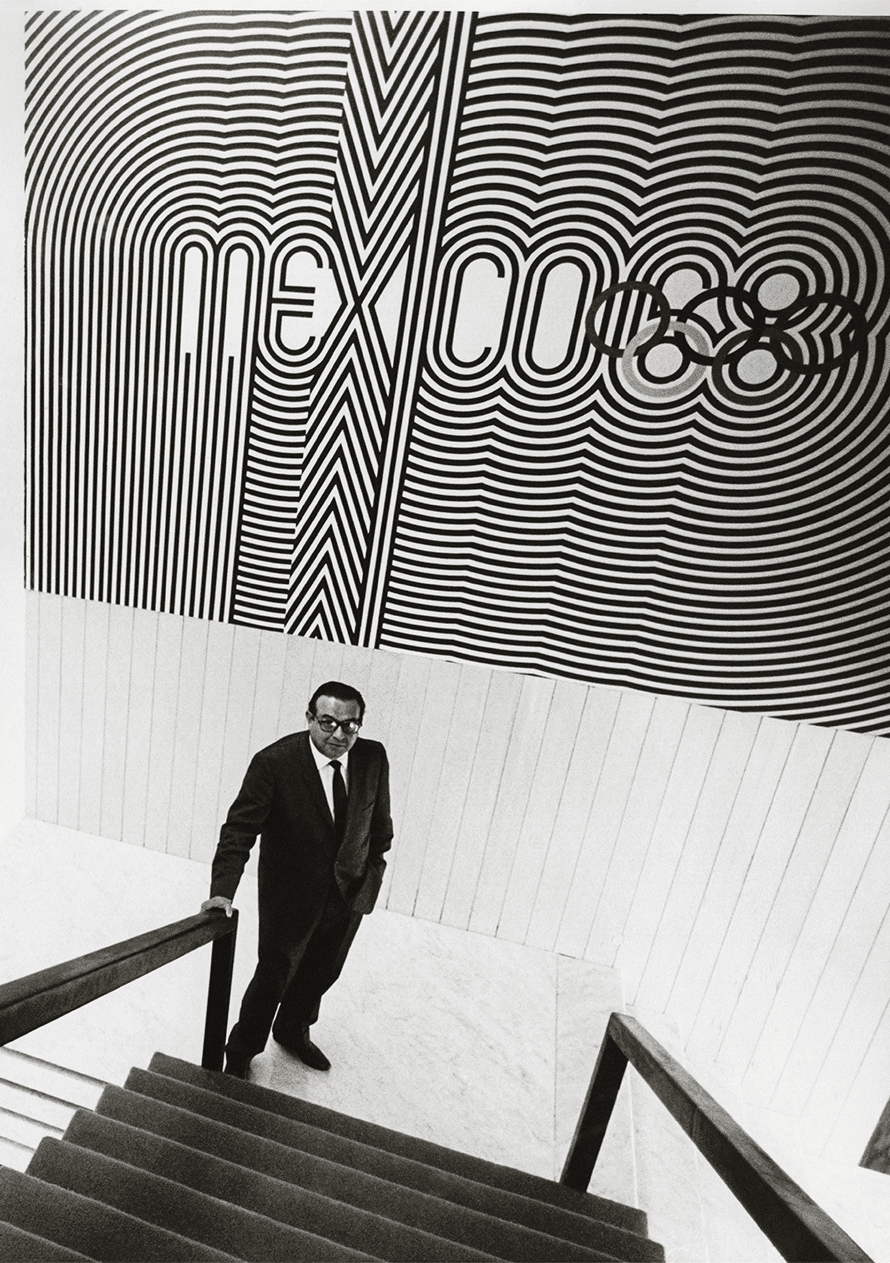
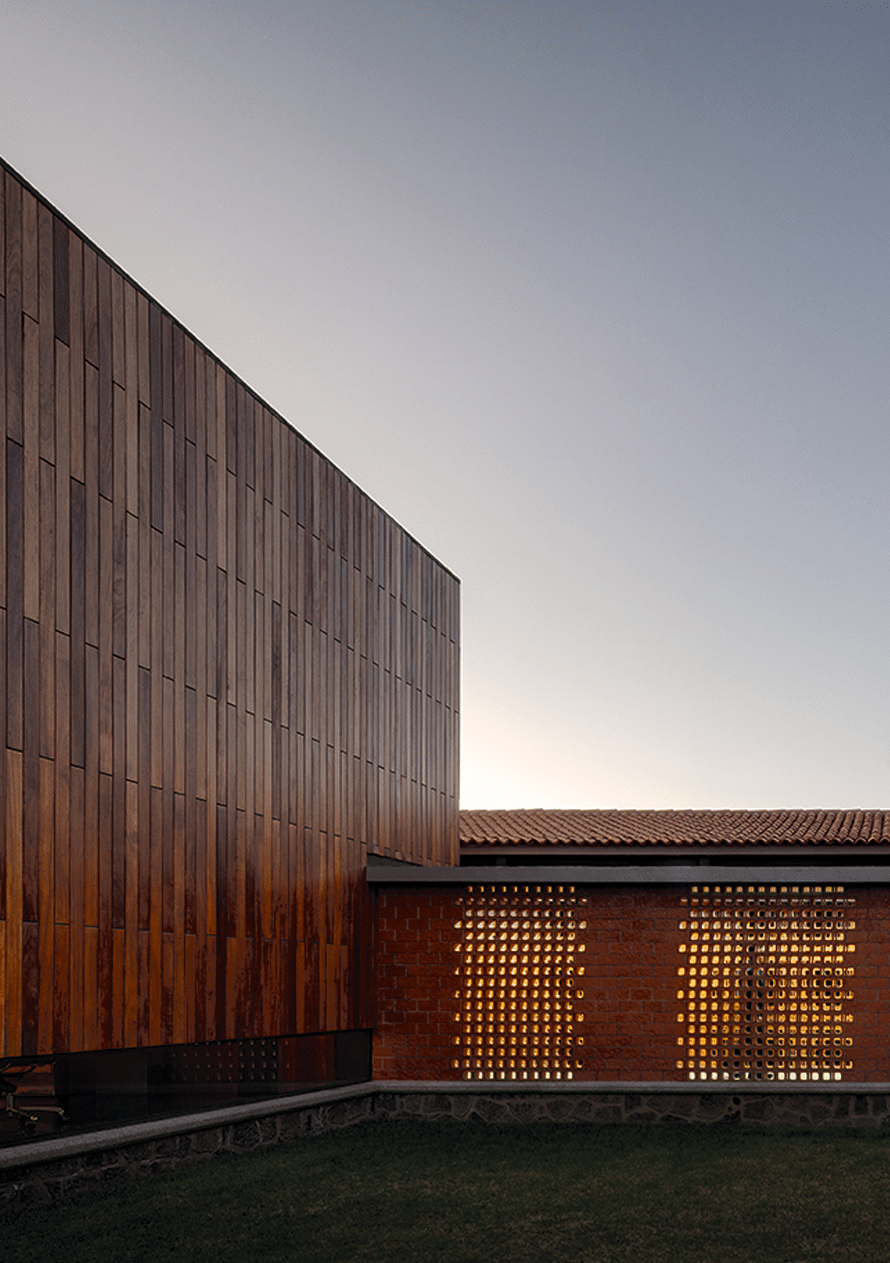
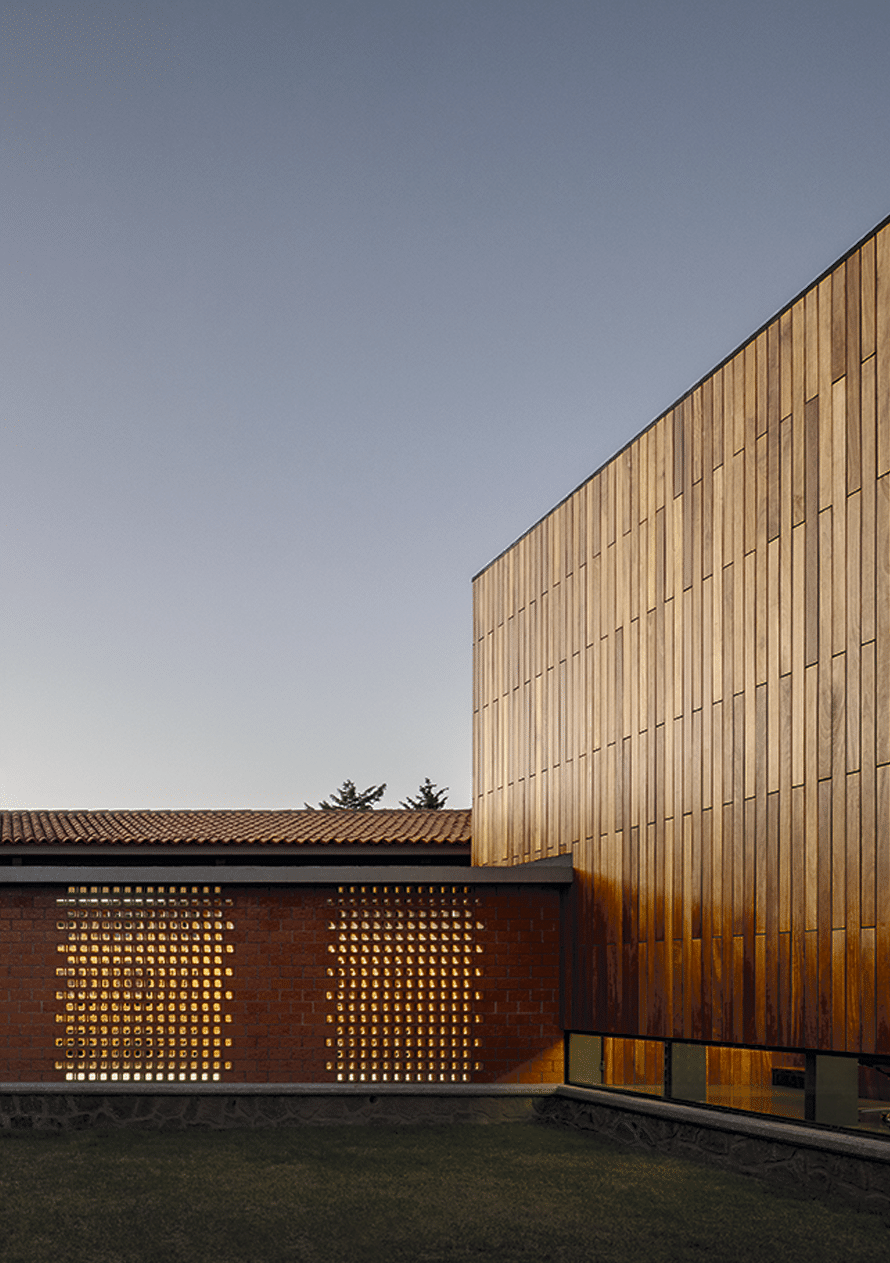
Mauricio Rocha (1965) states that “architecture is and should be political. There is a need to understand the ethical and moral side in an architect’s position. What we do creates cities, generates public spaces, where people live and spend time together”.44 In 1991, Rocha founded Taller de Arquitectura and in 2012 he teamed up with Gabriela Carrillo (1978) to create Taller Mauricio Rocha + Gabriela Carrillo firm.
In 2017, Gabriela Carrillo was named Architect of the Year at the Women in Architecture Awards for a project with the New Criminal Justice System in Mexico, which reinstated dignity in the courtrooms in Pátzcuaro, Michoacán.
For their work together and “for making architecture shine in the world” both architects received the Médaille d’Or in Paris, France, the most important award granted by the French Academy of Architecture. Rocha and Carrillo’s architecture was described by the jury as “a subtle combination of proportions, volumes and light, where local materials and construction techniques play an essential role. Their approach translates traditions and materials of places in which they work into a contemporary setting, not in an ornamental way, but with a
structural focus”.45
Michel Rojkind (Mexico City, 1969) is considered one of the most relevant architects within the Mexican vanguard movement. A series of experiences converge in his vision in which music, travelling and observation are combined.
While studying architecture, he also played the drums in the Alek Syntek y la Gente Normal band, with which he had the opportunity of going on different tours. During these journeys he became fond of running to become aware of the urban experience of each place, a custom he keeps up as a primary tool for the exercise of his profession.
In 2002 he founded Rojkind Arquitectos and gained prestige with projects such as Casa F2 —Cemex Architecture Award (2002)— and Casa PR34. In 2005, Architectural Record acknowledged the company as one of the best ten architecture vanguard firms.
His most outstanding projects include the Nestlé Chocolate Museum, in Toluca, and the renovation of the Cineteca Nacional Siglo XXI, in Mexico City. He has also collaborated on large-scale international projects in Canada, Kuwait, China, Dubai, Singapore and Spain.
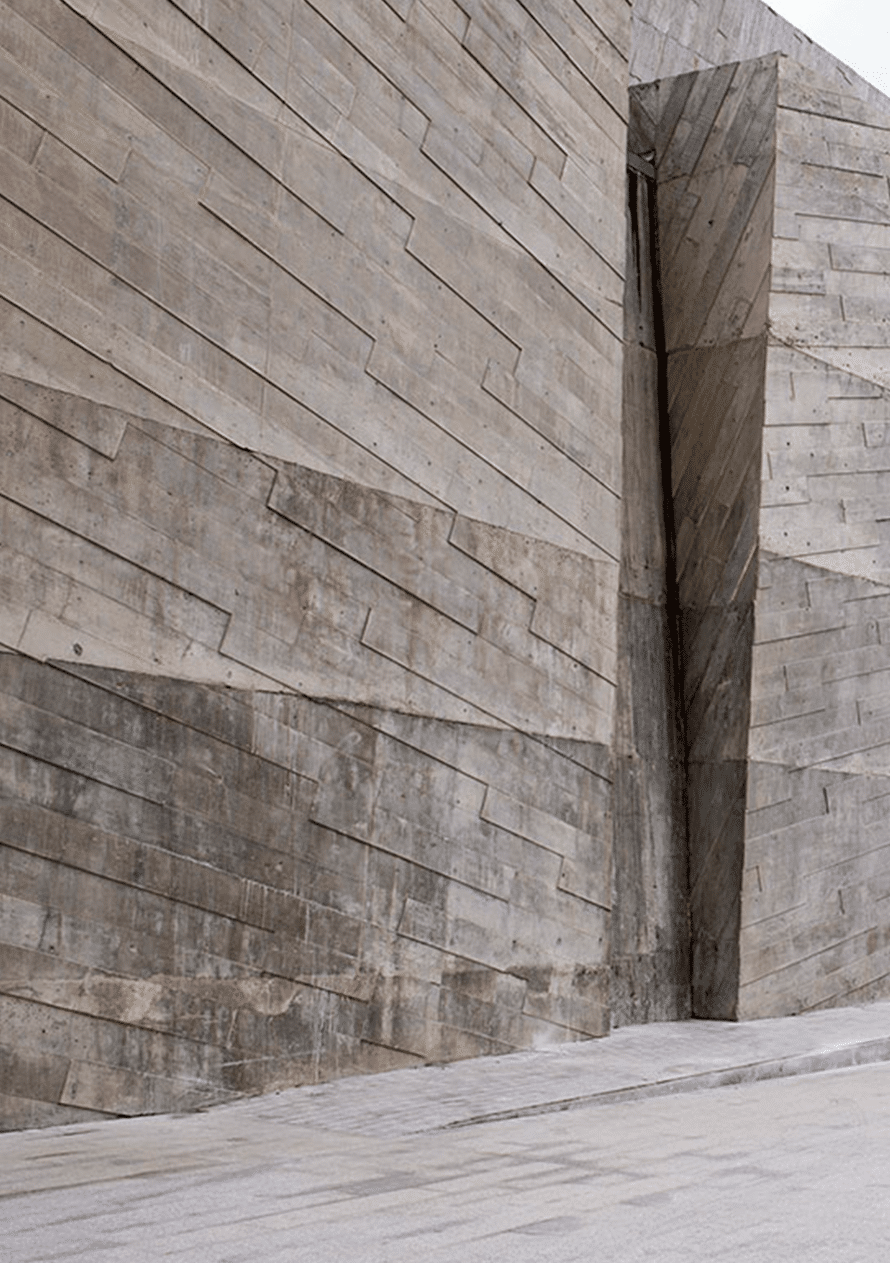
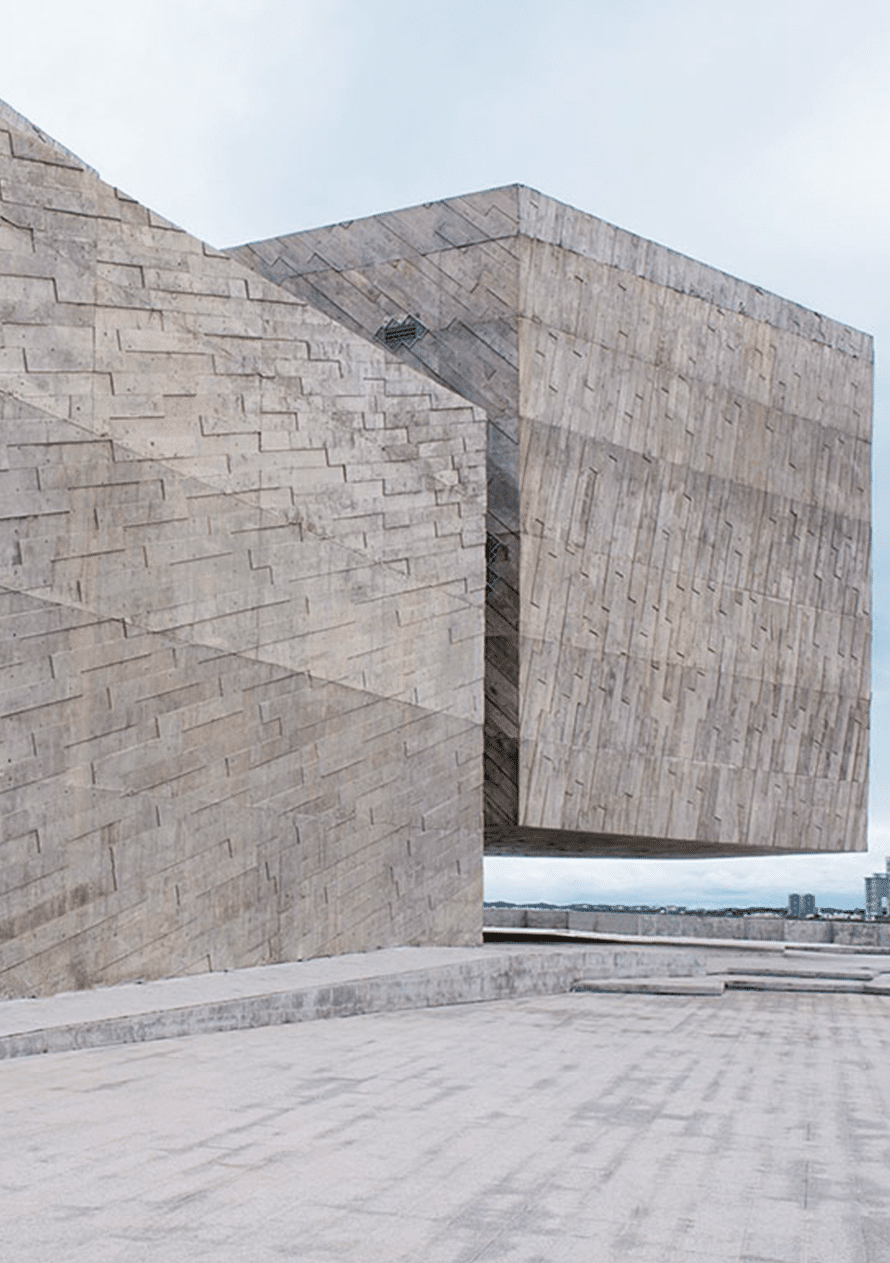
Of all the buildings that make up the work of the multi-award-winning architect Benjamín Romano, undoubtedly the most important one is Torre Reforma that, in 2018, received the International Highrise Award, which distinguishes the best high-rise buildings in the world.
The imposing building, conceived as a 246-meter obelisk, was chosen out of over a thousand projects around the world, as an example of sustainable architecture that combines high technology and structuring, reflecting the scope of Mexican architecture, engineering and design.
This award represents the summit of a career of almost five decades that began under the tutelage of engineer Heberto Castillo —who taught him the keys to understand structure gravity flow— and continued with the foundation of LBR&A Arquitectos firm.
Other representative works of Romano include Torre Bosques and Torre Tres Picos, which he considers his most endearing project, due to the challenges involved in its architectural resolution and because it was the first in history to use concrete walls.
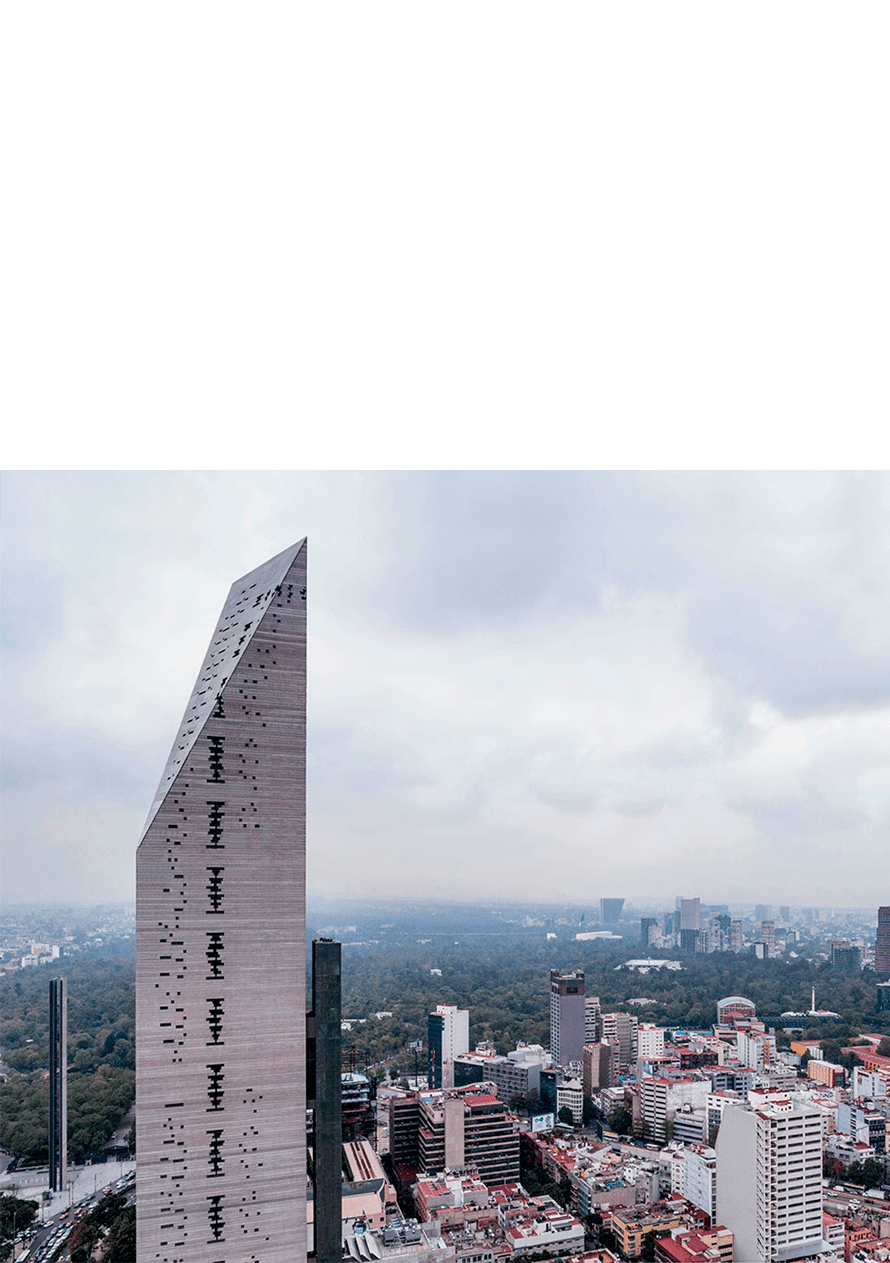
For Francisco Serrano (Mexico City, 1937), architecture is the greatest form of art. His work is considered a testimony of the current development of Mexico and has been recognized worldwide.
In 2002 he founded Serrano Arquitectos y Asociados along with Susana García and his son, Juan Pablo Serrano. He is the author of countless buildings such as the UNAM’s Advanced Engineering Center, Terminal 2 of the Benito Juárez International Airport of Mexico City, and the Mexican embassies in Guatemala, Germany and Brazil.
Thanks to his outstanding career, he has received several awards and prizes, including the Fine Arts Medal of Architecture (2018) and the National Prize for Arts and Sciences in the category of Fine Arts (2003). The National Institute of Anthropology and History (INAH) recognized his contribution to generating architectural heritage (2008). In addition, he received the National Architecture Award from the Engineers and Architects Association of Mexico (2011).
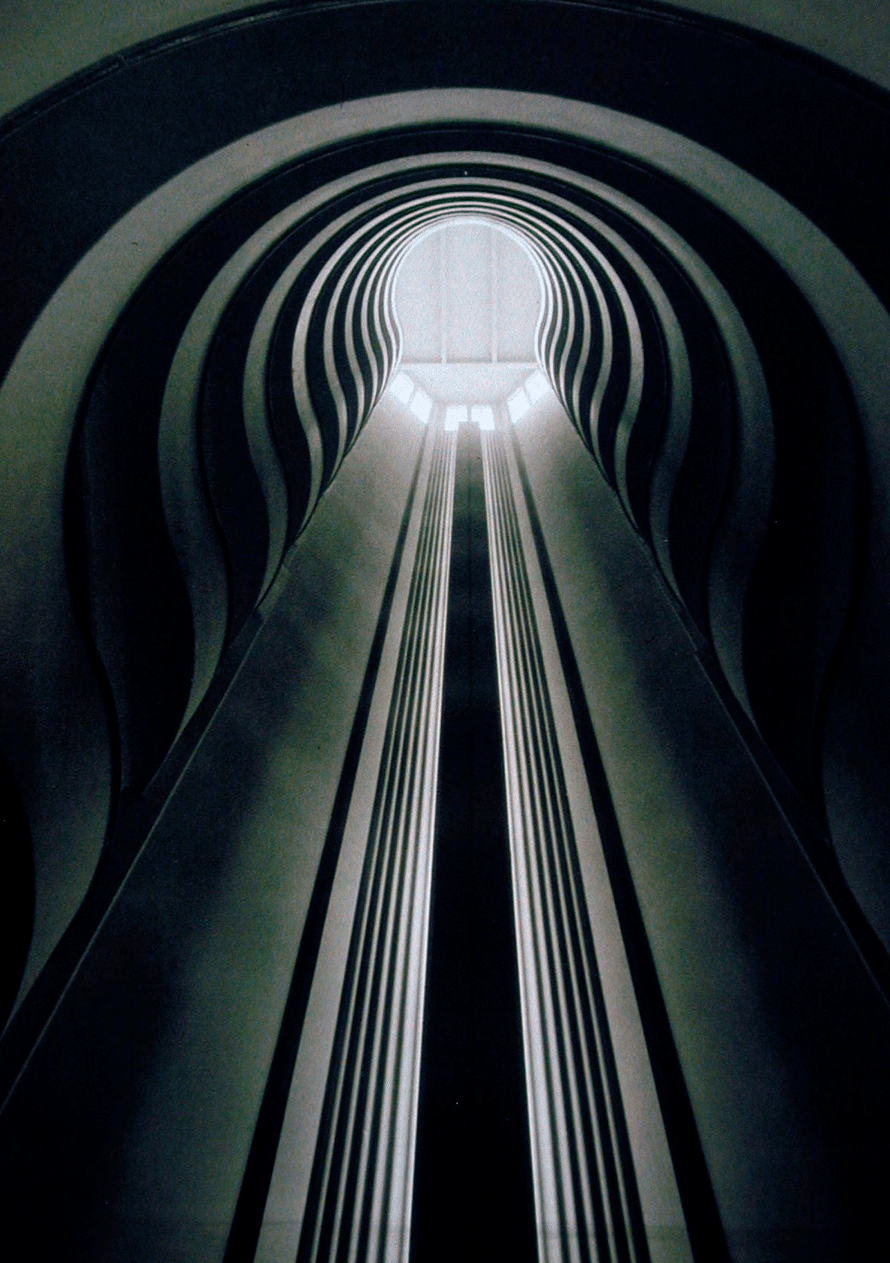
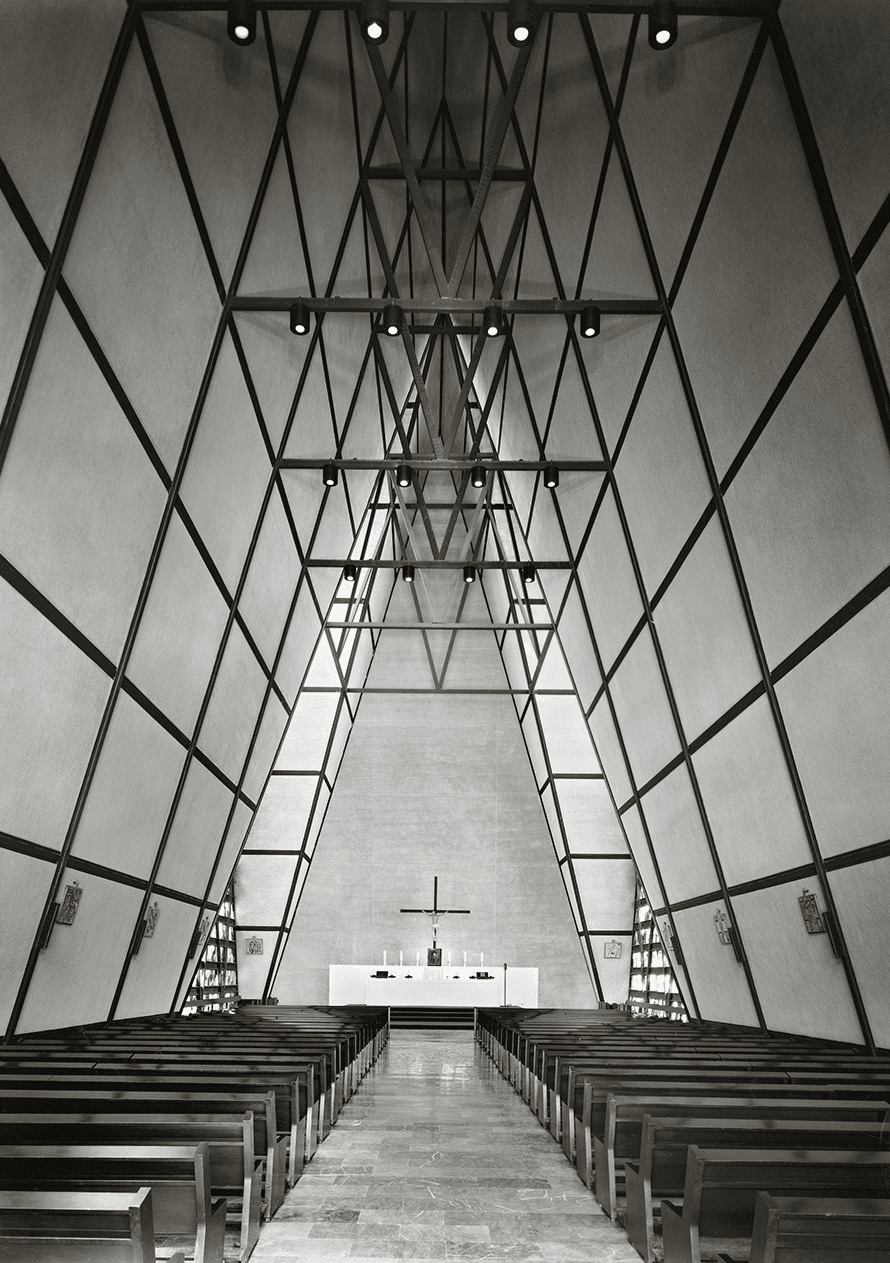
Juan Sordo Madaleno (Mexico City, 1916–1985) stands out among the Mexican architects who promoted a modernization of architecture in Mexico during the first half of the 20th century. In 1937 he founded the firm Sordo Madaleno Arquitectos, presenting a style of “Mexican modern architecture” that was notable inside the country and abroad.
Some of his most representative buildings are the Palacio de Justicia in Mexico City (1964, in collaboration with architect José Adolfo Wiechers), Plaza Satélite (1971) in the State of Mexico, and the Presidente Intercontinental Hotel (1977) in Mexico City.
In 1985 his son Javier Sordo Madaleno Bringas, took the lead of the firm. Since then he has developed projects such as the Westin Regina Los Cabos Hotel (1993), in collaboration with José de Yturbe, and the San Josemaría Escrivá Church (2008). Additionally, he has been recipient of awards including first place for the best building in the Residential for Future Projects category in the World Architecture Festival (WAF), for his Amelia Tulum project (2018); and the Honorary Fellowship granted by the American Institute of Architects (AIA) in 2017, for his significant contribution to architecture and society.
The work of Abraham Zabludovsky (Poland, 1924-Mexico City, 2003) is known for the public buildings he built starting in the 1970s and for the important influence he had on Mexico’s housing development.
He studied at the National School of Architecture and was a disciple of Mario Pani, but his approach to the world of construction happened in his childhood when he worked next to a master builder.
He began his professional career in 1950 and to his credit there are over two hundred projects that helped define the profile of Mexico City, among which El Colegio de México (1975), the Museo Tamayo Arte Contemporáneo (1981), and the Biblioteca de México in La Ciudadela (1988) are the most remarkable, in addition to international projects such as the Embassy of Mexico in Brasilia —in collaboration with Teodoro González de León and J. Francisco Serrano.
He received the National Prize for Arts and Sciences (1982), the Latin American Grand Prix at the Buenos Aires Architecture Biennial (1989), and the Gold Medal at the World Architecture Biennale in Sofia, Bulgaria (1991).
